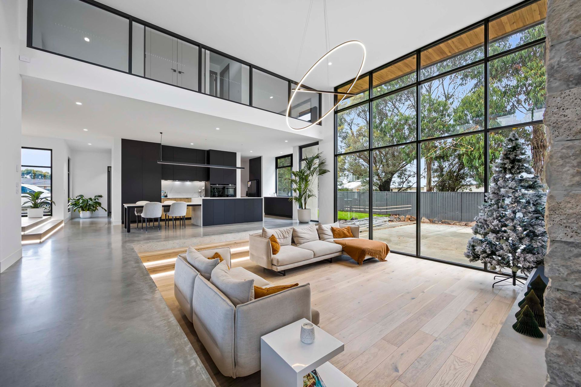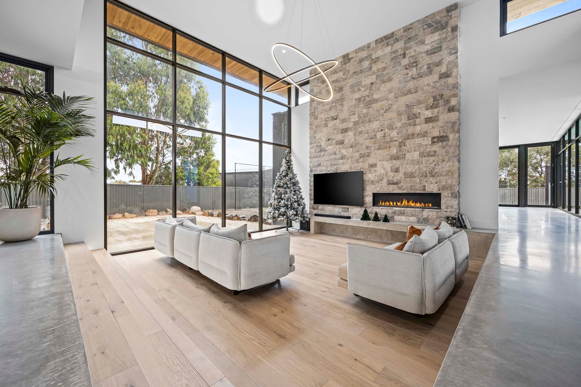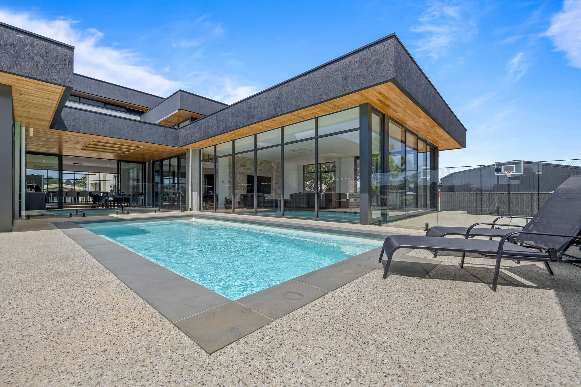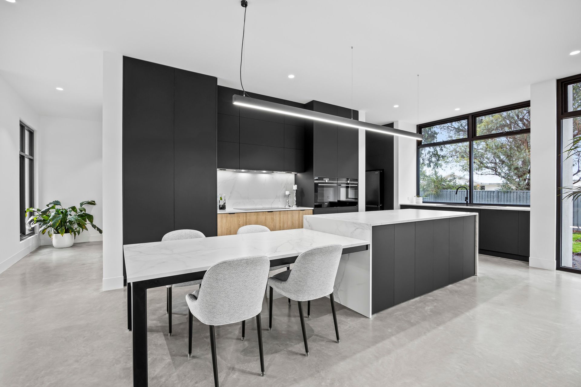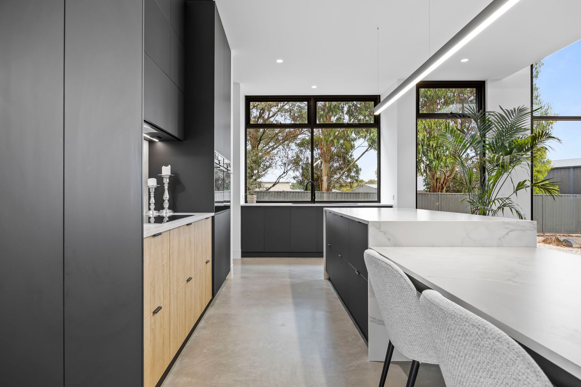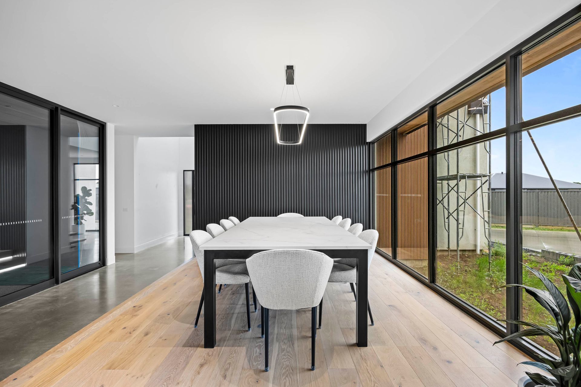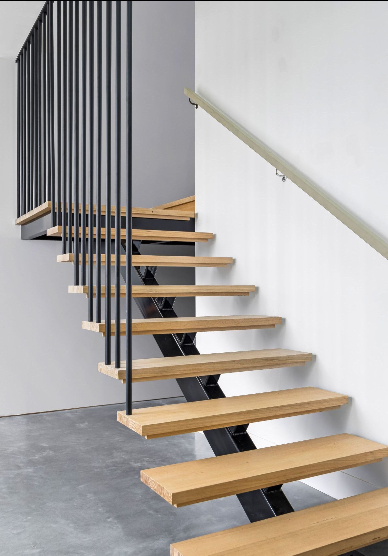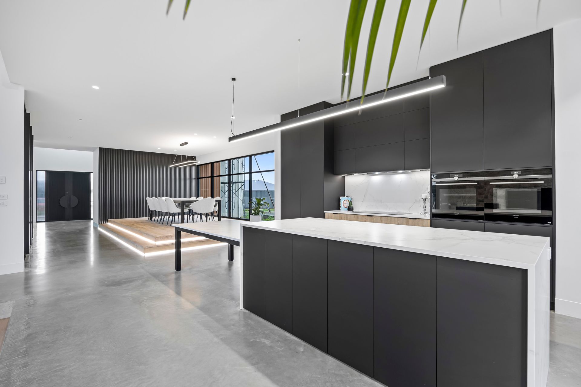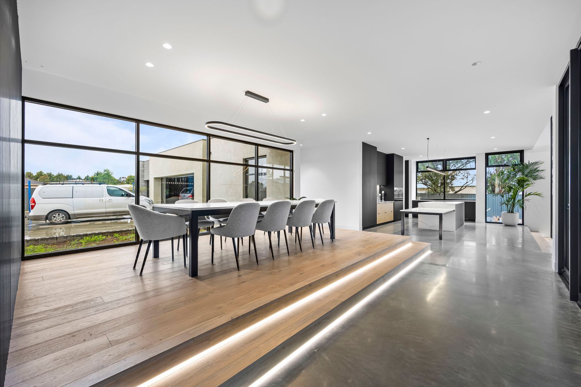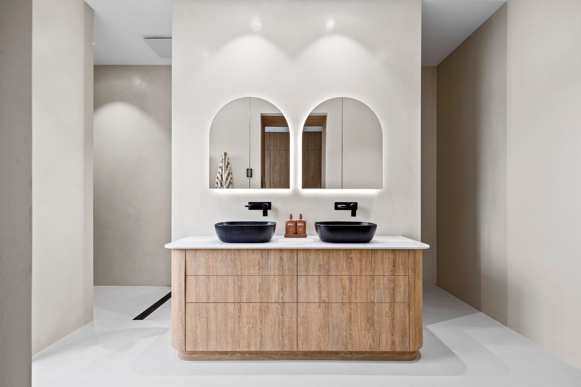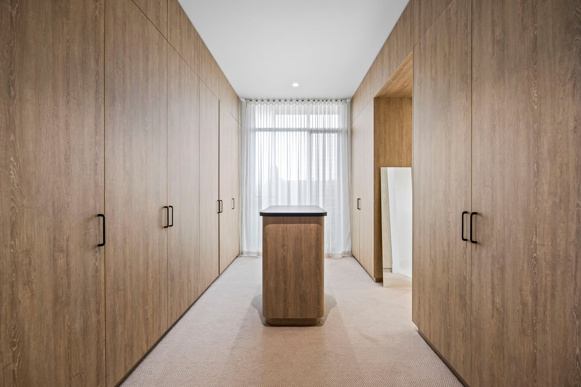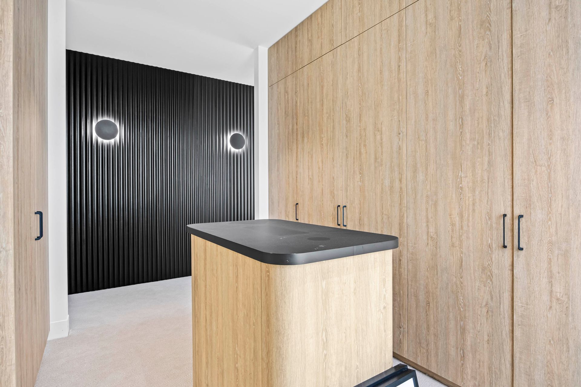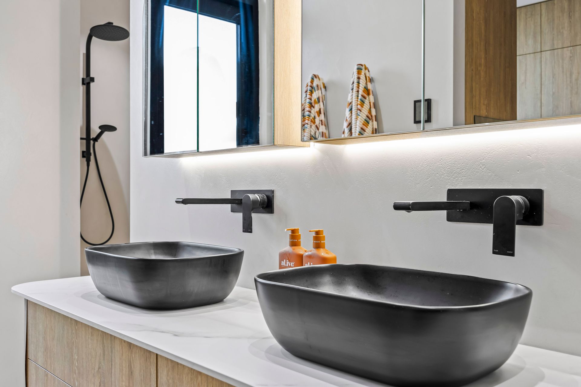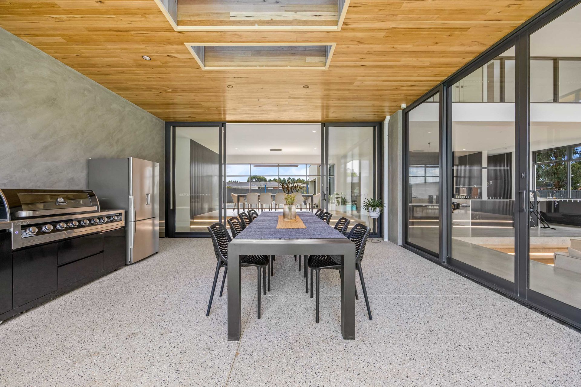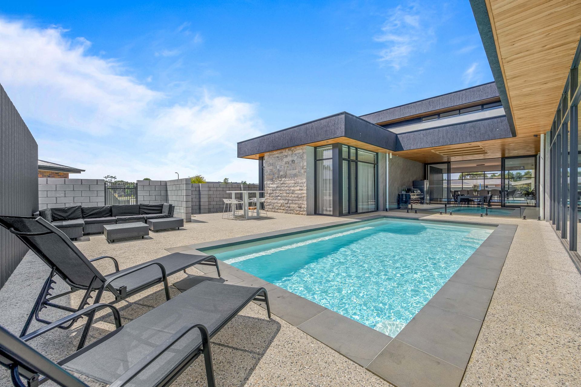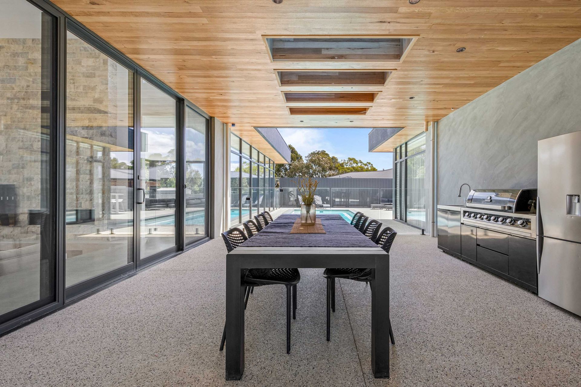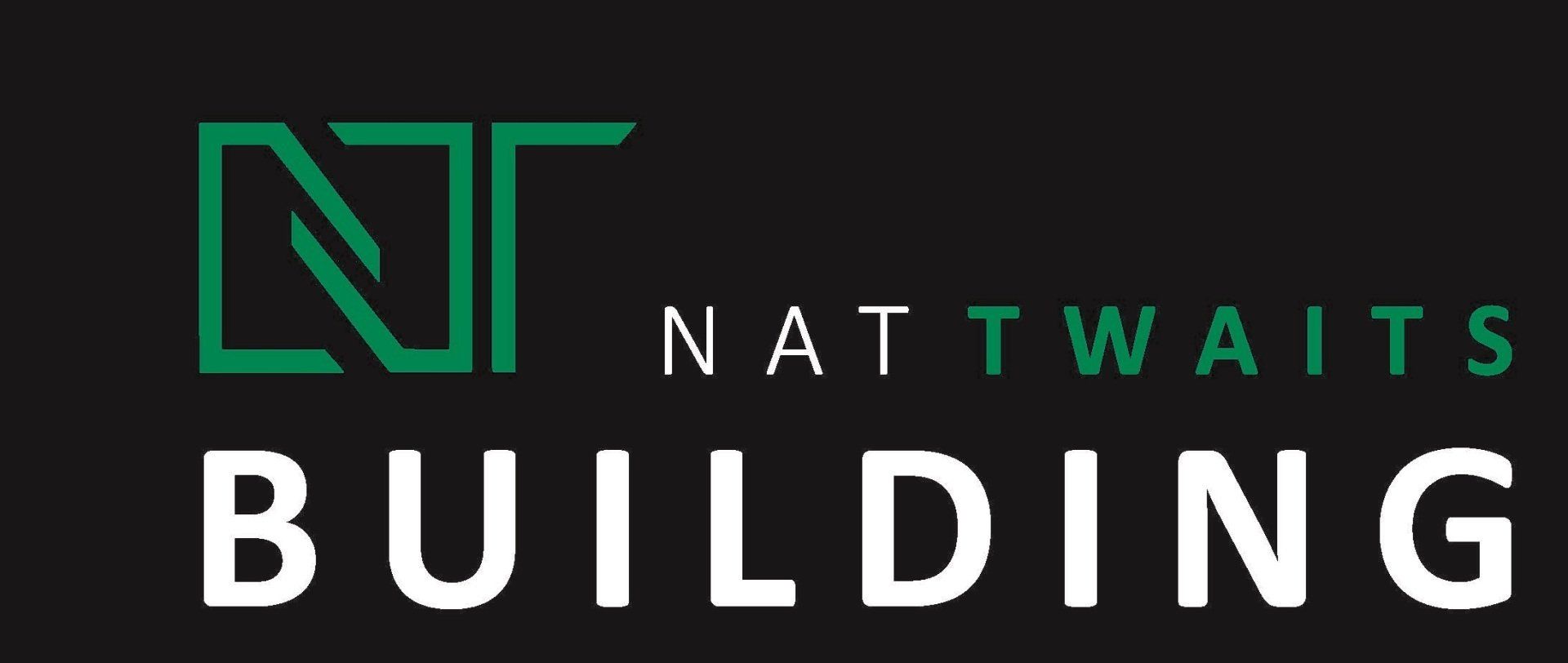Thacker Court, Cardigan
Situated in a quiet court on the outskirts of Ballarat, this home fulfils every desire with an abundance of luxurious elements. From the moment you enter this home, the striking architectural design and abundance of smart spaces provide flow with effortless luxury.
This home offers spaces for both pure relaxation and entertainment with the sunken lounge, activities room overlooking the pool area and an additional living space on the upper level.
The master suite is privately positioned at the front of the home, with the additional bedrooms positioned upstairs for peace and privacy for all. The spacious master suite features a spacious walk-in robe and refined resort-like ensuite, creating a peaceful space our clients will love to retreat to and unwind in each evening.
Client Experience.
We are so impressed with the high quality of workmanship and service provided at Nat Twaits Building. Nothing was ever an issue and we were kept informed the whole way through the process.
We appreciated the regular communication and were given the opportunity to have site visits and walkthroughs when requested.
We would absolutely recommend Nat Twaits Building for anyone looking to build a custom home within the Ballarat region.
